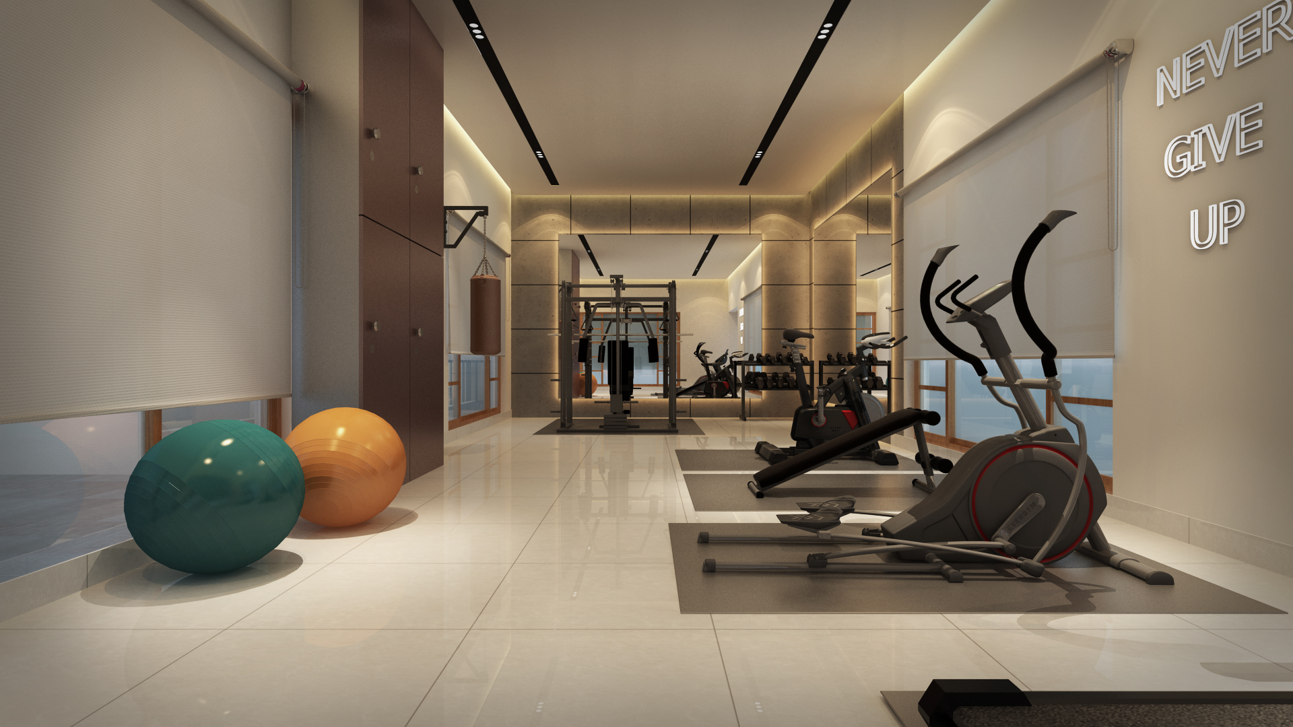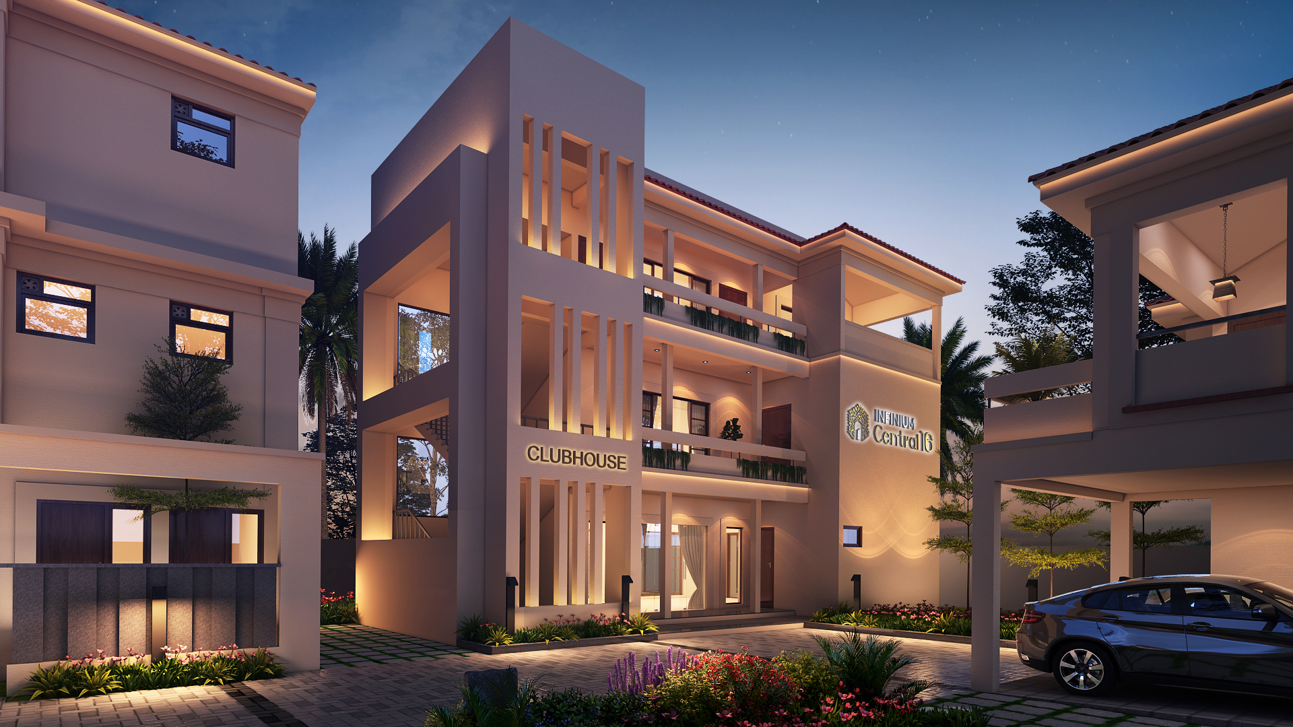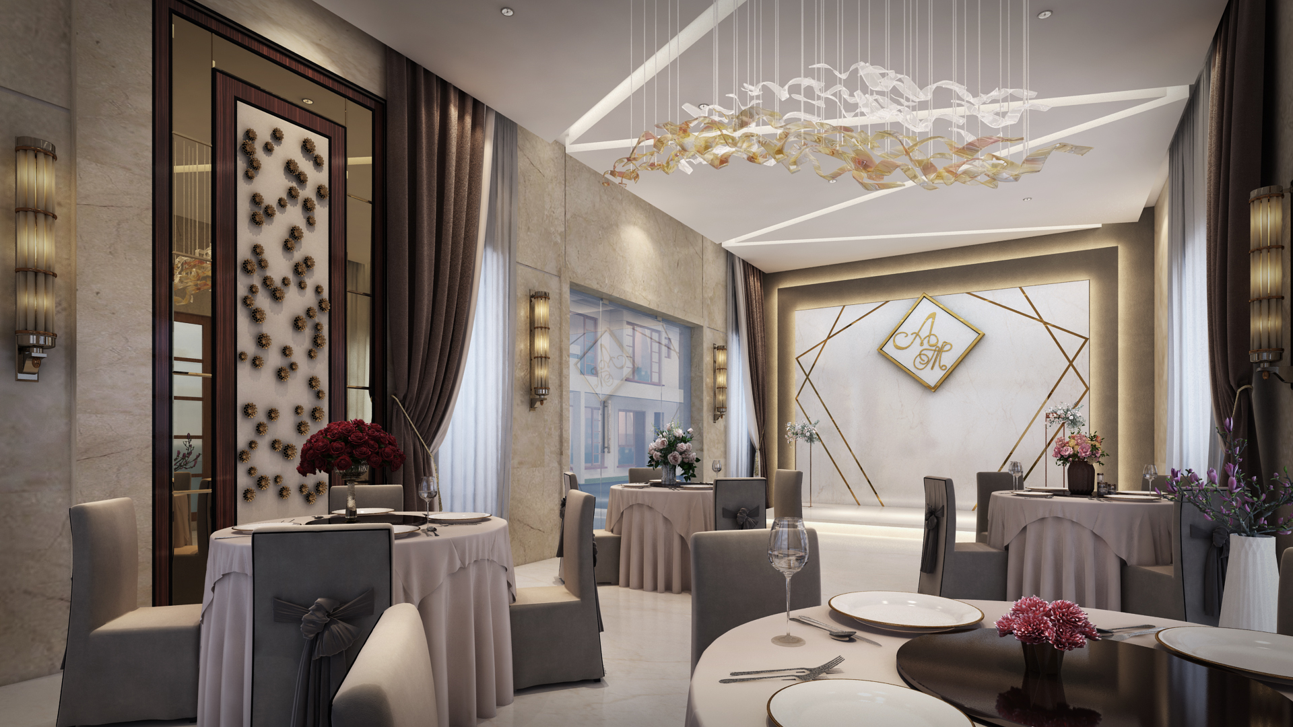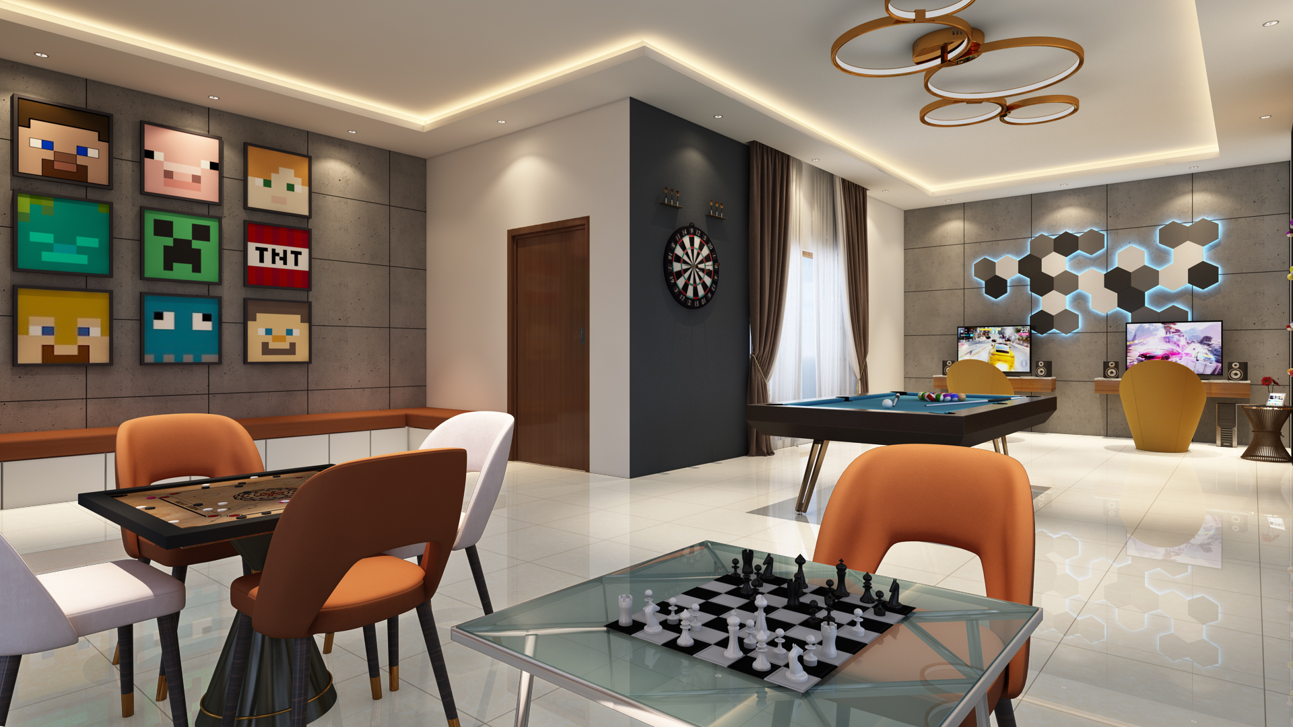
Make the Historic Central Studios
Where Movie Legends were made.
4 BHK Ultra Luxurious Villas
+91 97870 10000
The Inception
of Kollywood's Legacy
Up until the 1960s, Coimbatore was Kollywood. Most South Indian movie languages were made in the plenty of popular film production houses in this city and Central Studios enjoyed the most buzz of them all. And now, this destination that holds a special place in the hearts of Coimbatoreans, opens its arms to 16 privileged families to own an unmatched villa lifestyle.
Infinium Central 16 is heavily inspired by Mediterranean architecture, with a keen focus on indoor-outdoor living, bigger spaces, maximising natural light and breezy interiors. These design elements make it a perfect choice for Coimbatore's climate

Salient Features
 Well Designed Villas
Well Designed Villas G+1 & G+2 Desgin Structure
G+1 & G+2 Desgin Structure Secured Gated Community
Secured Gated Community High-end Fittings & Flooring
High-end Fittings & Flooring 55% Open Space & Greenery
55% Open Space & Greenery Smart Home Features
Smart Home Features Landscaped
Landscaped Deck
 100% Vaastu Compliant
100% Vaastu Compliant 100% Power Backup
100% Power Backup Clubhouse & Party Hall
Clubhouse & Party Hall Private Home Theatre
Private Home TheatreAmenities
Floor Plans
Gallery
Specifications
Price Table
| BHK | 4 BHK |
|---|---|
| Unit Type | Villa |
| Land Area | 7.4 to 9.4 Cents |
| Super BUA | 3600 Sq.Ft to 4300 Sq.Ft |
| Price | Rs.4.50 Crs Onwards |
Location

Location Advantages
- *
Located 2 mins off Trichy Road, within 5 mins drive from Singanallur Junction, Ramanathapuram Junction & 10 mins to Race Course
- *Close proximity to various schools, hospitals, Coimbatore Smart City Lakes and restaurants
- *Coimbatore's reputed schools including Alvernia, Carmel Garden, SSVM, BVM Global, Perks, St. Francis, St. Joseph's and many more within 5 to 10 minutes
- *Coimbatore's reputed hospitals including Gem Hospital, Kidney Centre, PSG Hospitals, Child Trust Hospital and many more within 10 to 15 minutes
- *Access to important highways including Salem-Kochi Highway and Ukkadam Pollachi bypass within 10 to 15 minutes
- *10 minutes to CBE railway station and 20 minutes to International Airport
we would love to connect...
I authorise Infinium Developers & its representatives to contact me with updates and notifications via Email/ SMS/ WhatsApp/ Call. This will override DND/NDNC.

Design & Developed by Black Coffee Brands

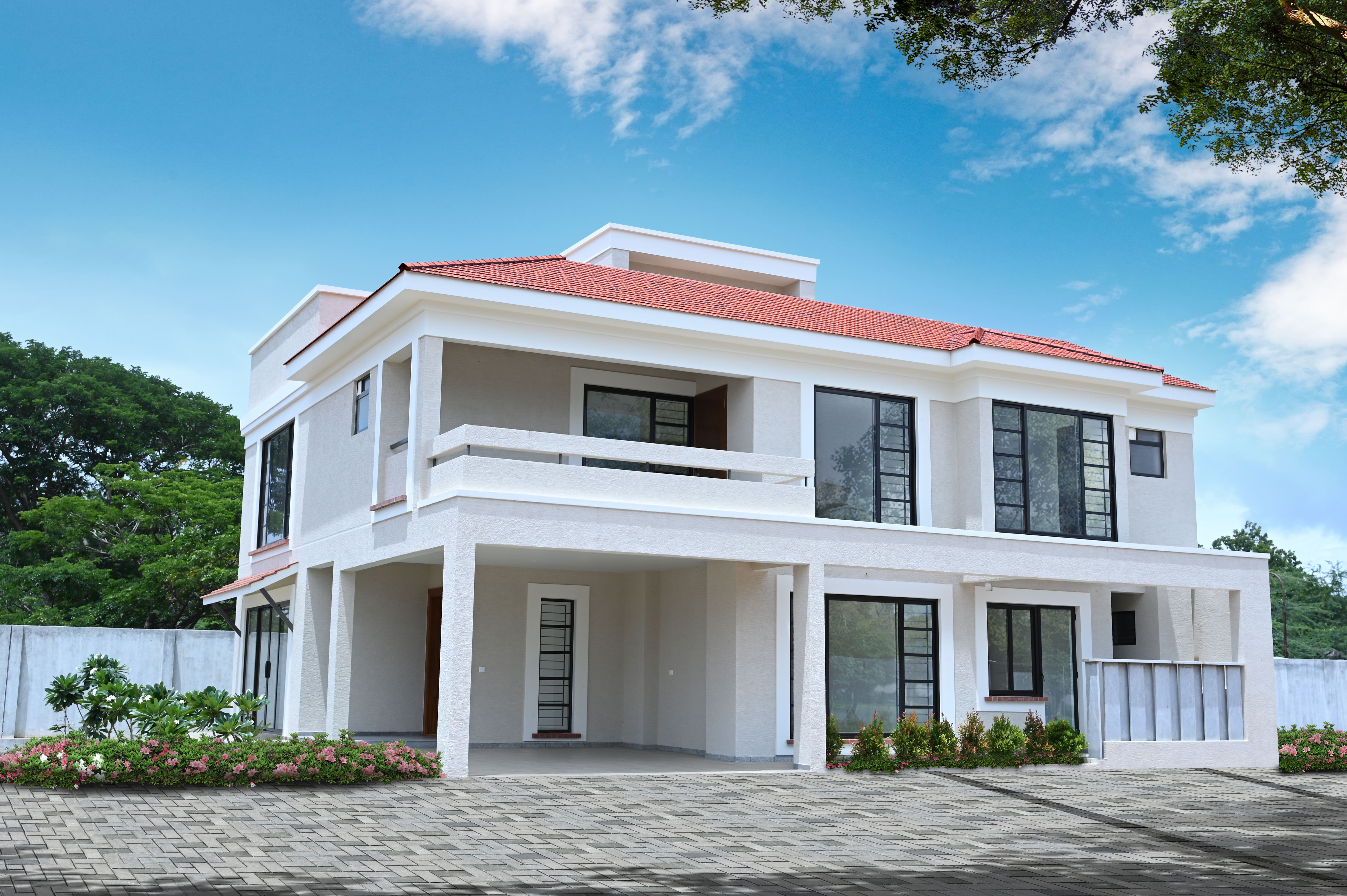






















































.jpg)
.jpg)
.jpg)
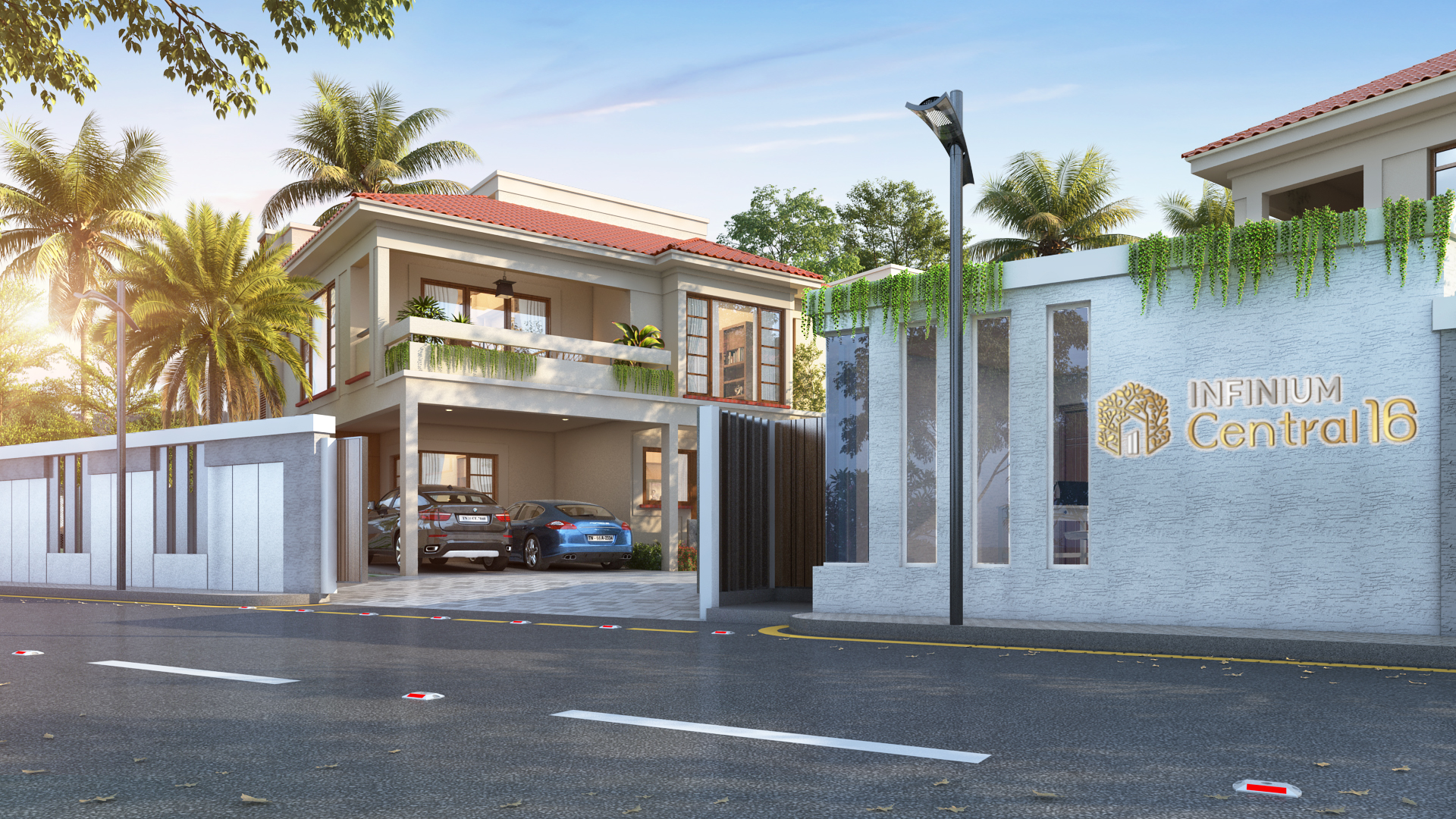
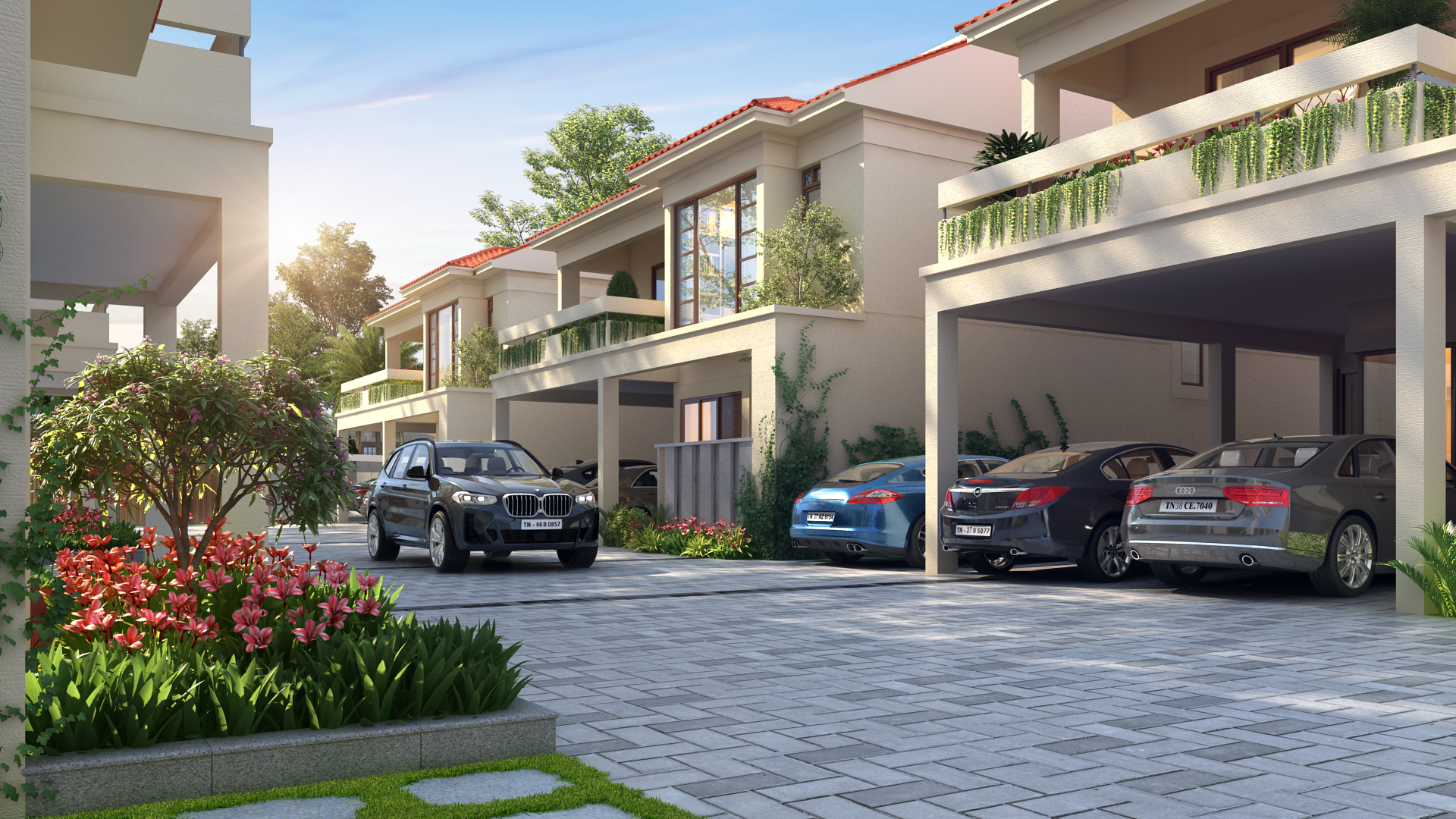
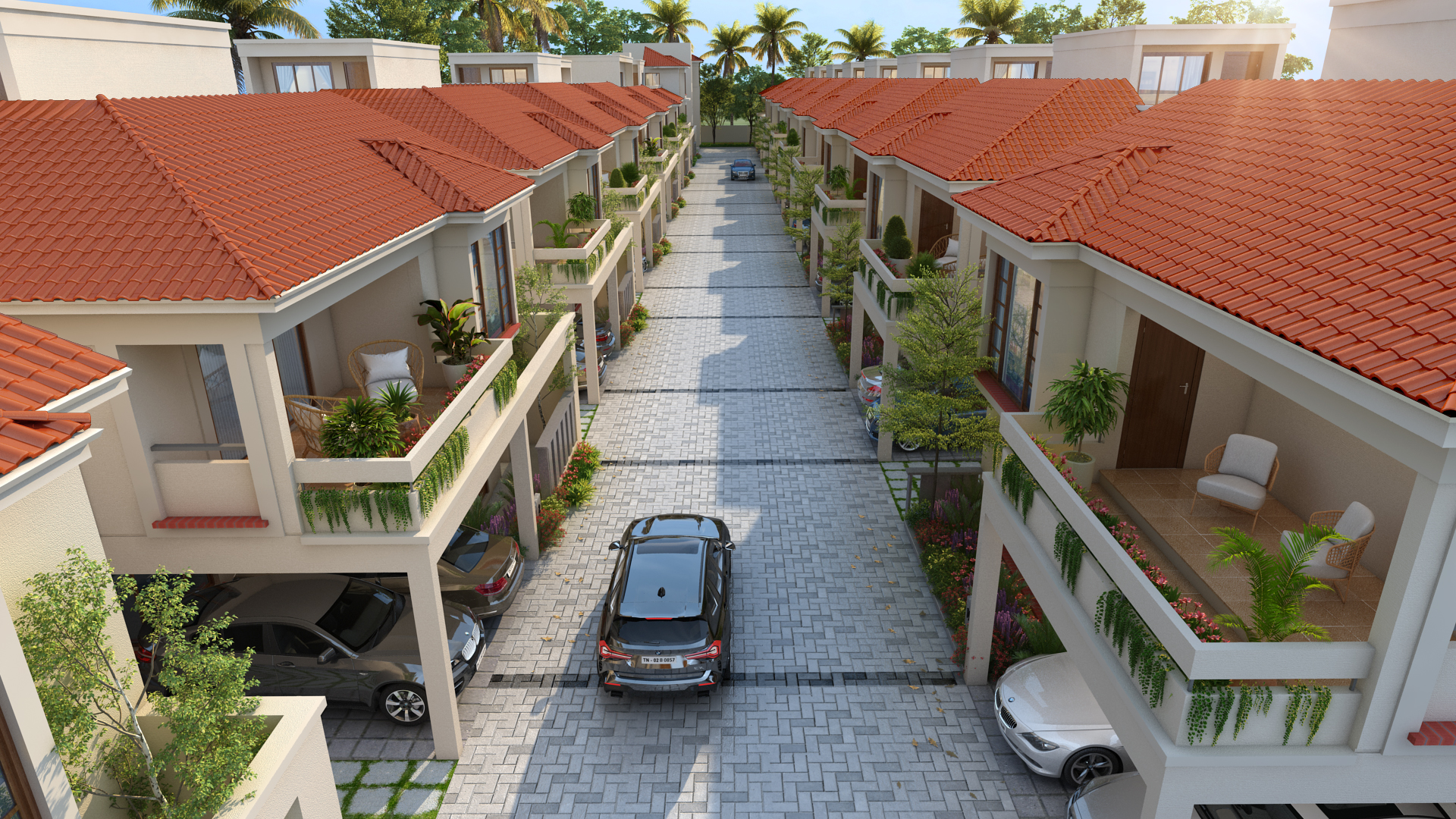
.jpg)
.jpg)
.jpg)
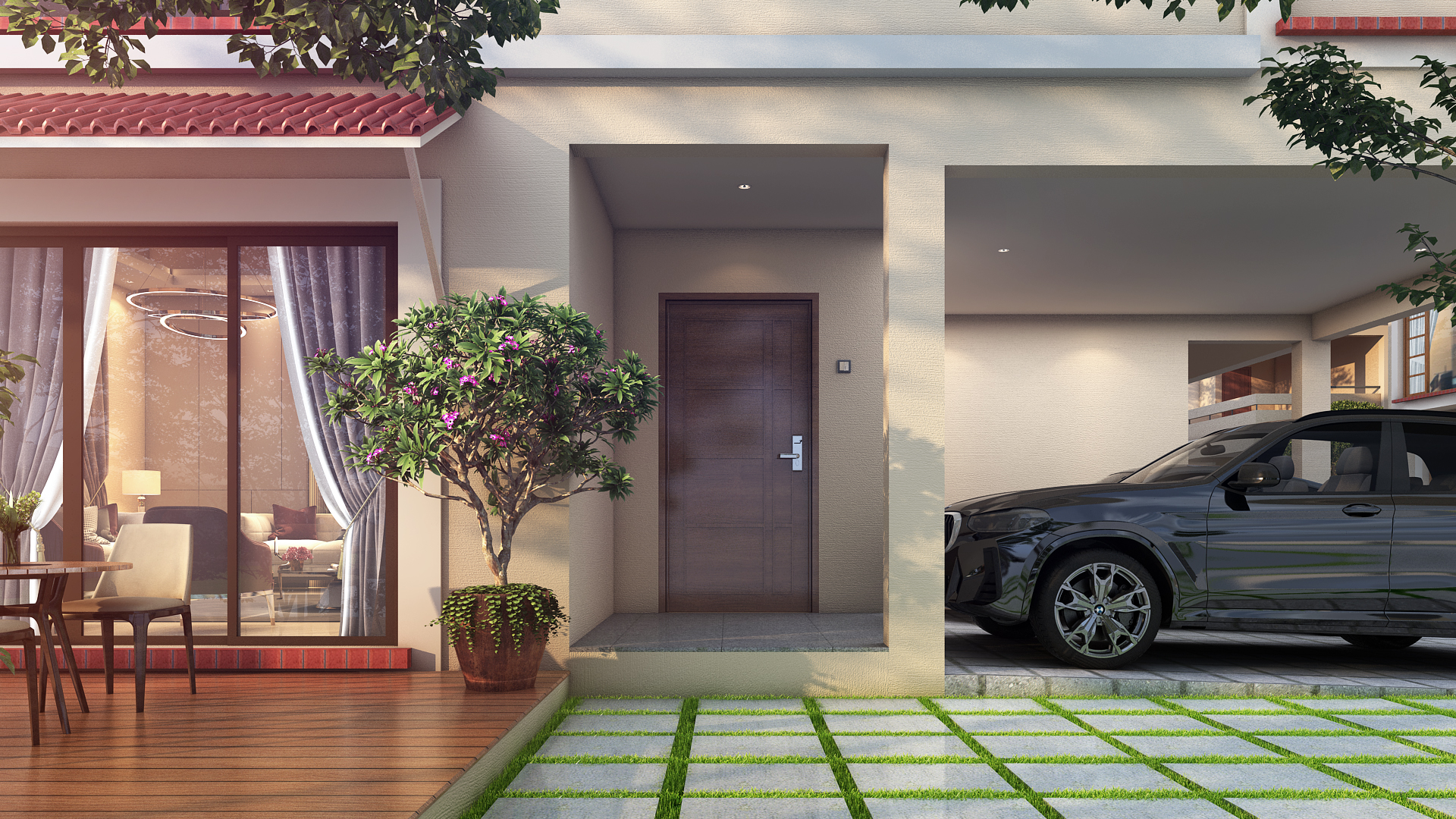
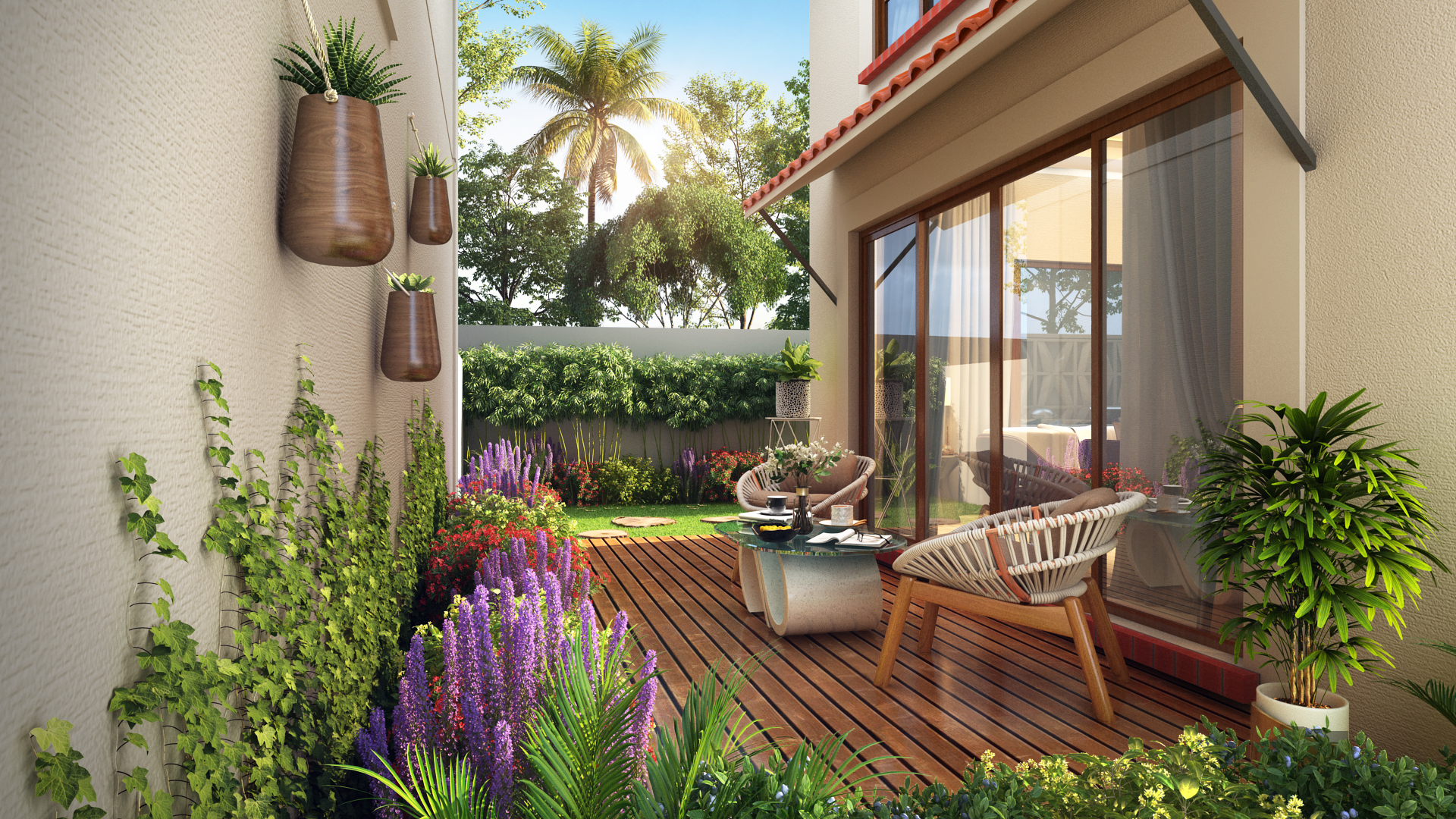
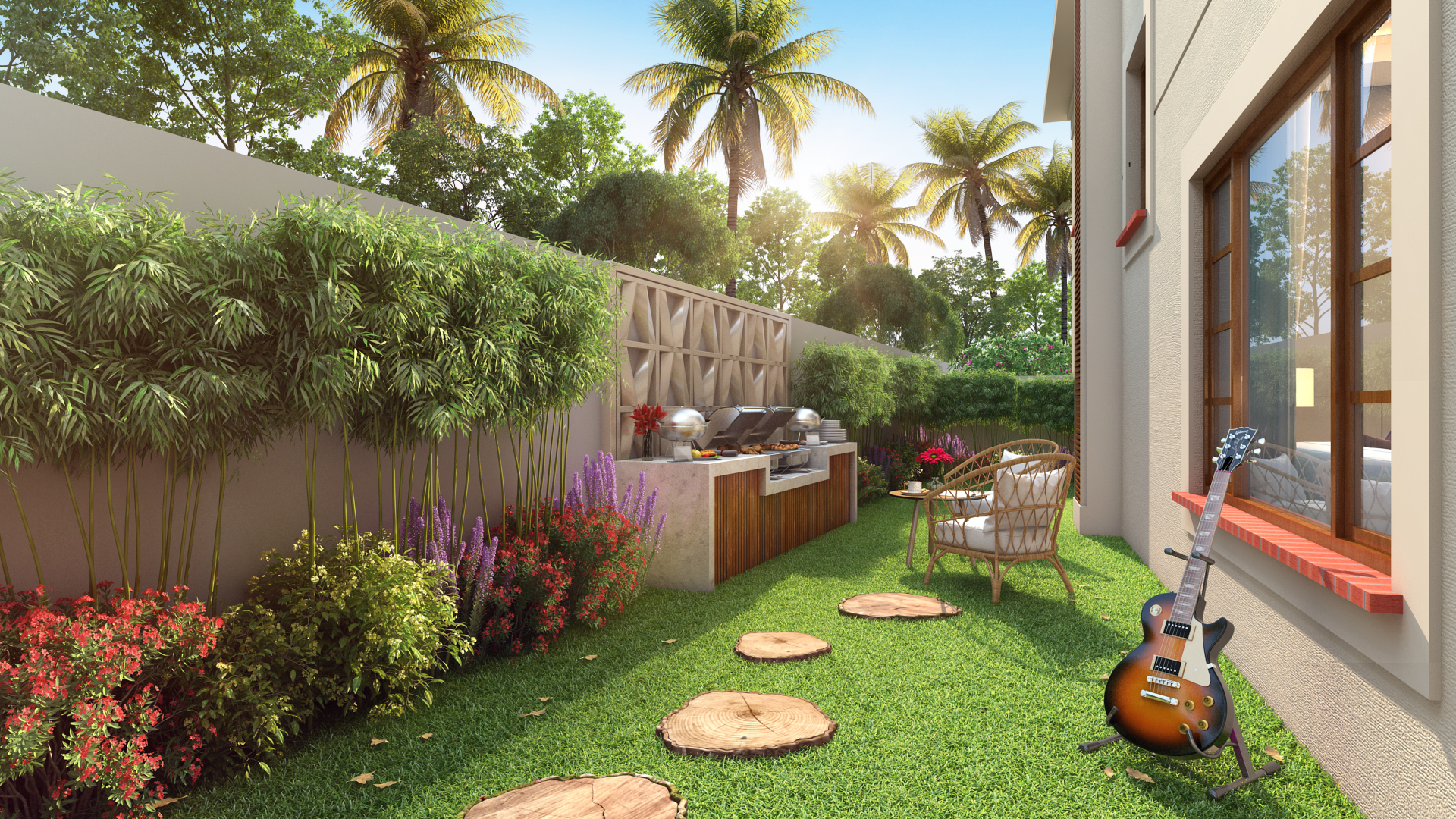
.jpg)
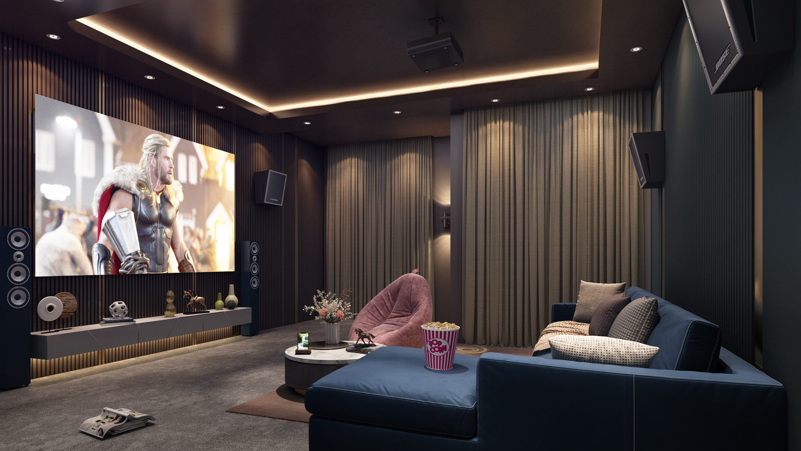
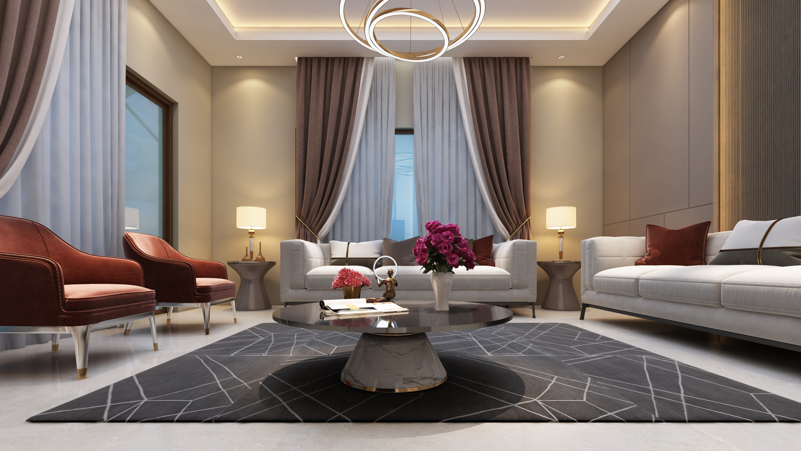
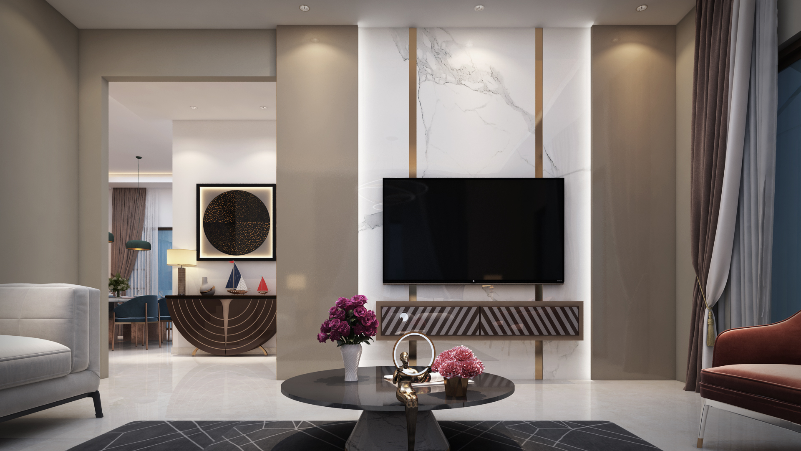
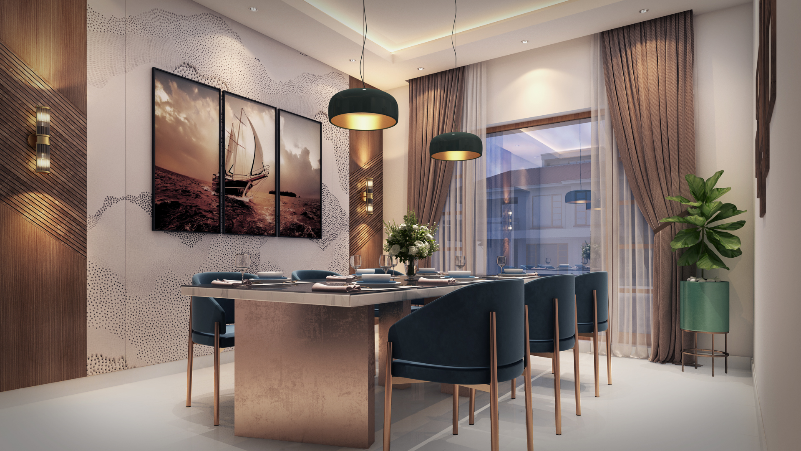
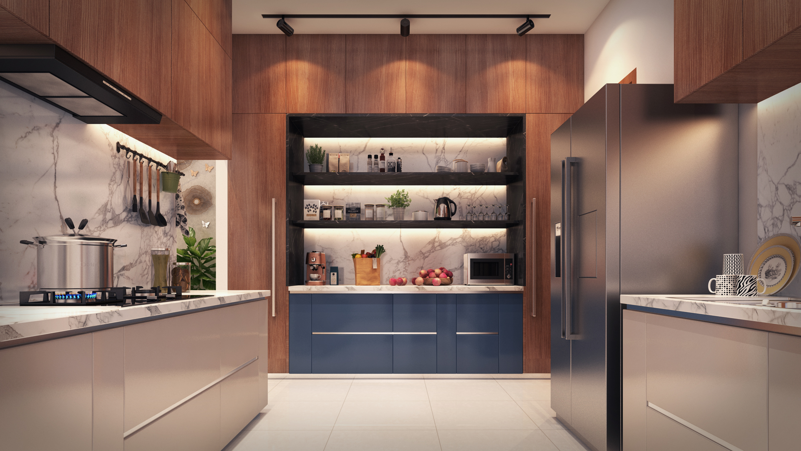
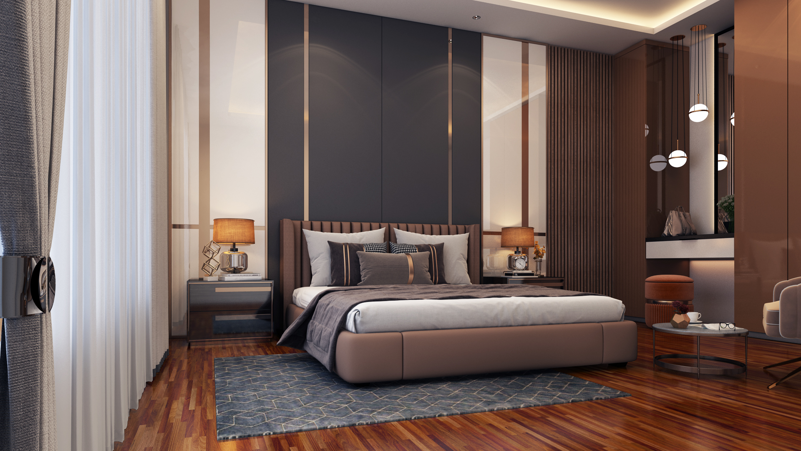
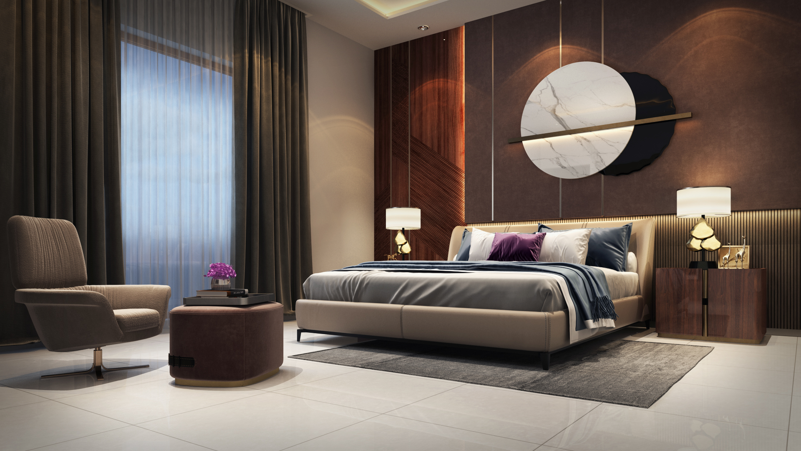
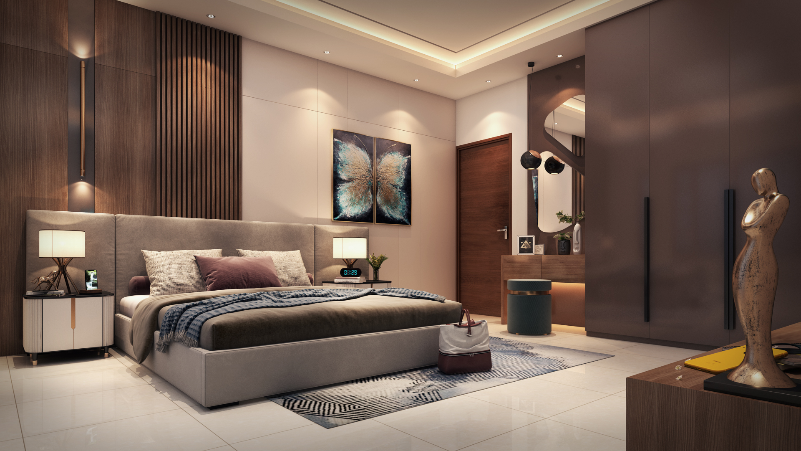
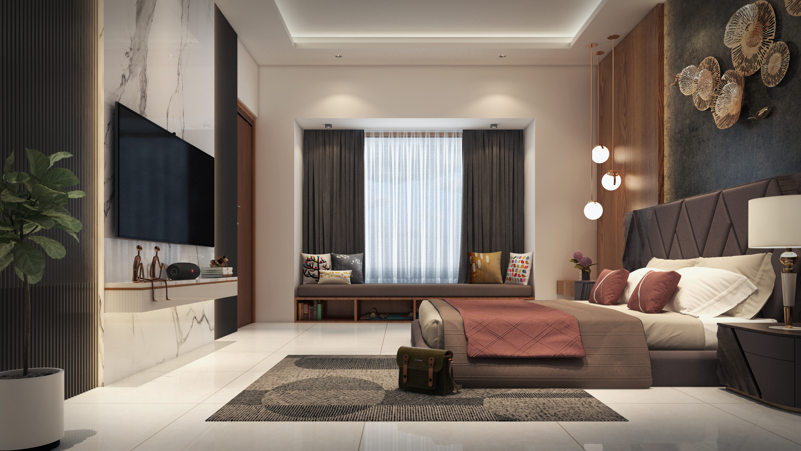
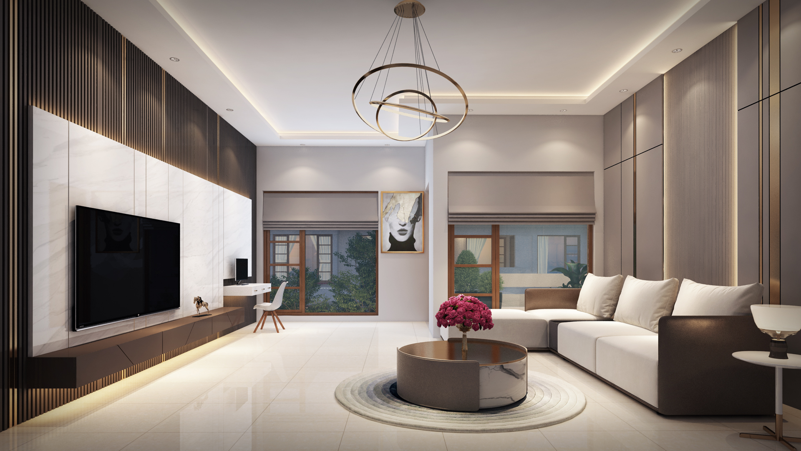
.jpg)
.jpg)
.jpg)
