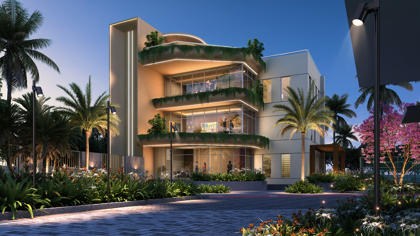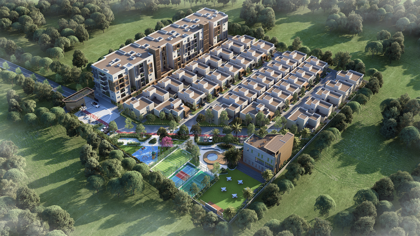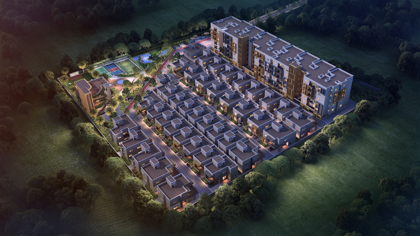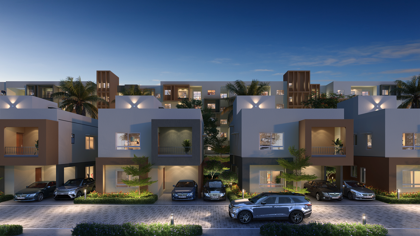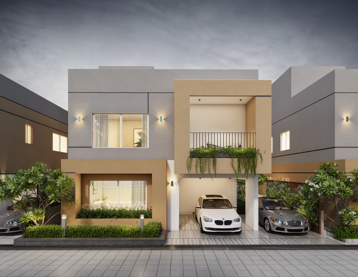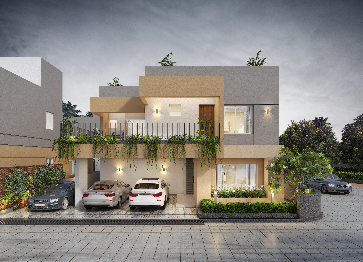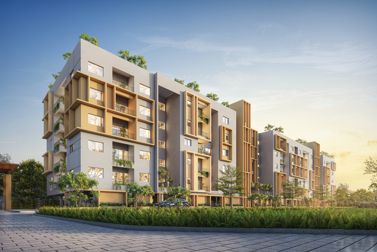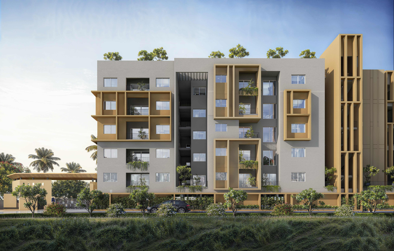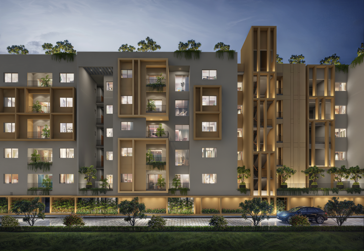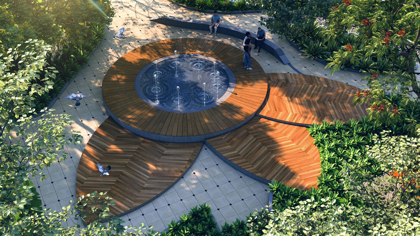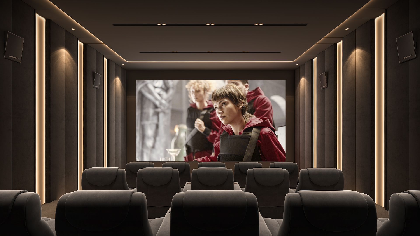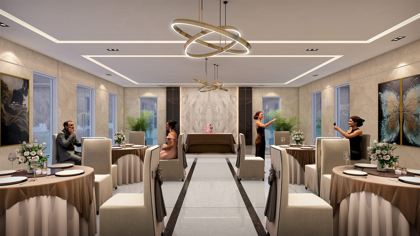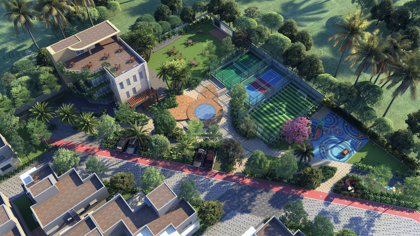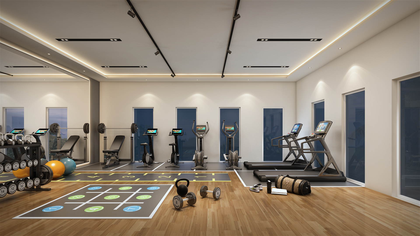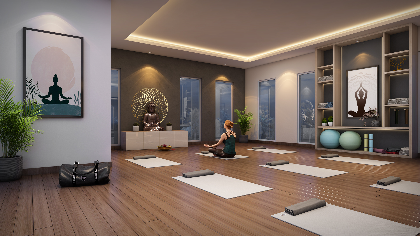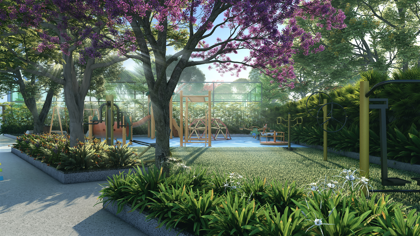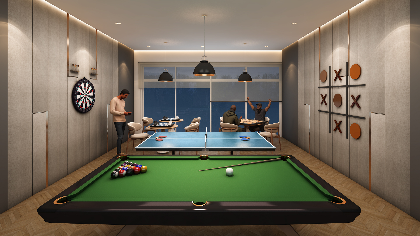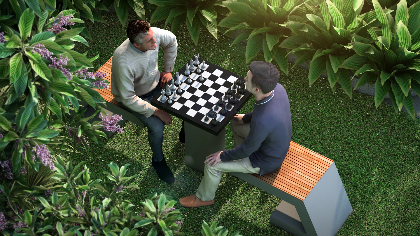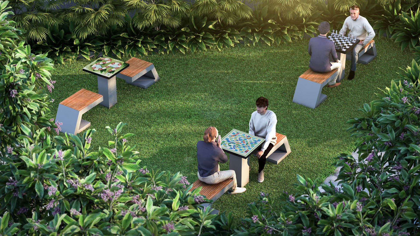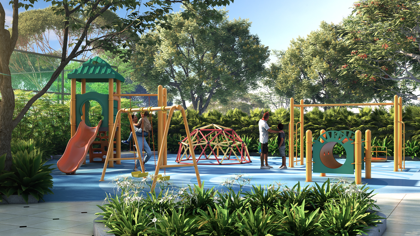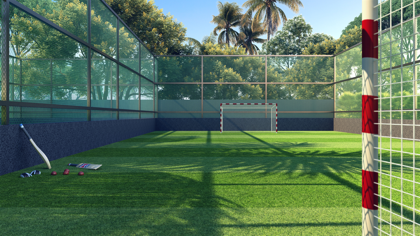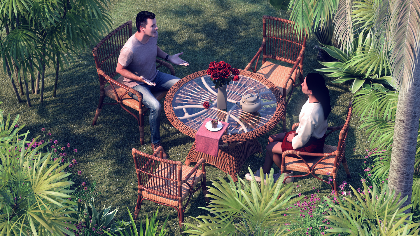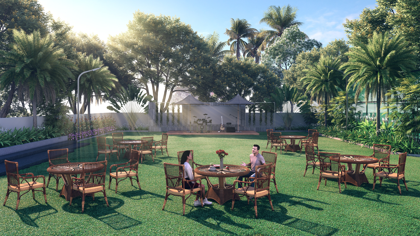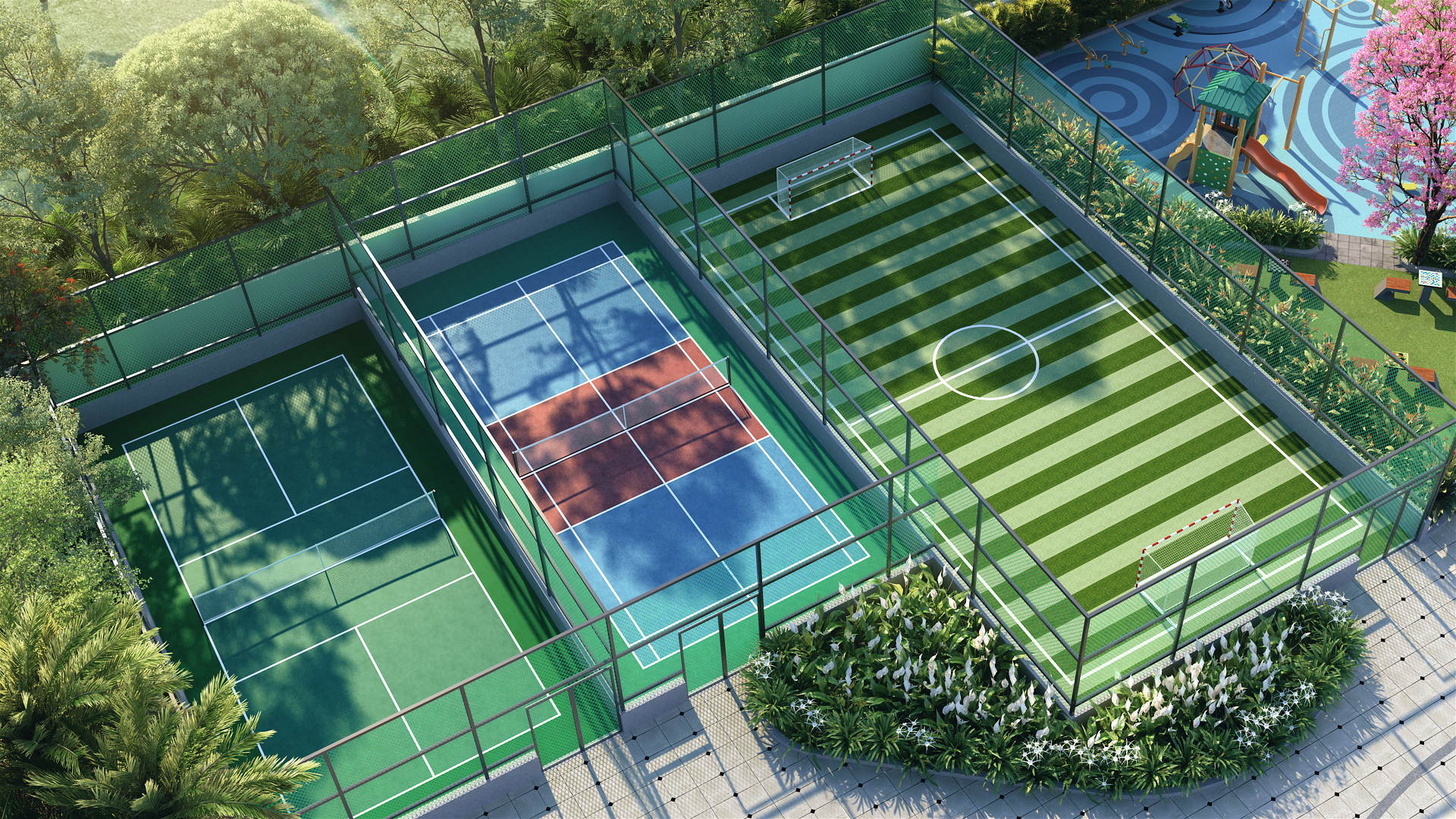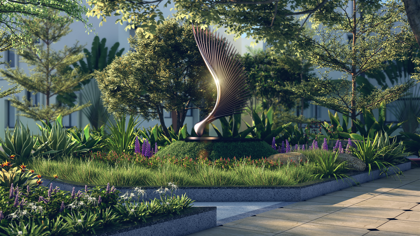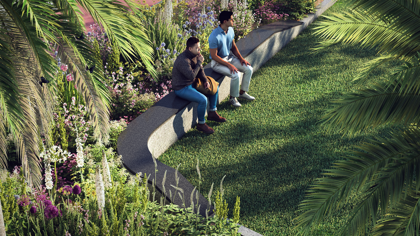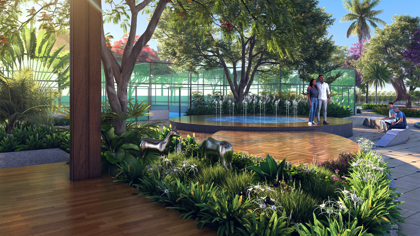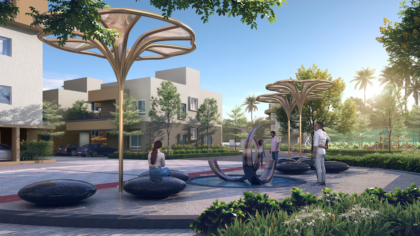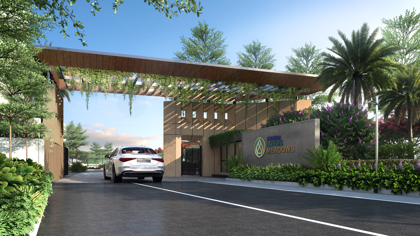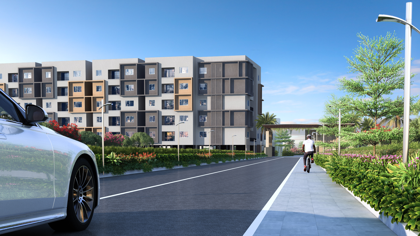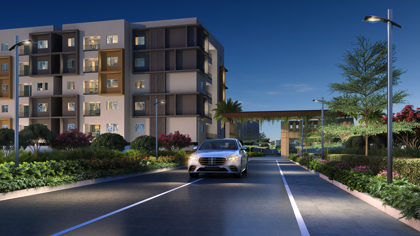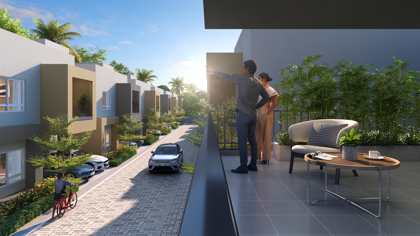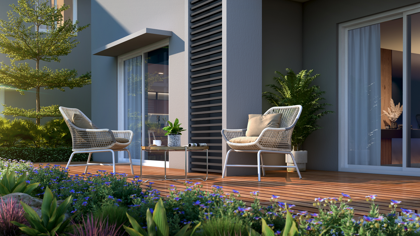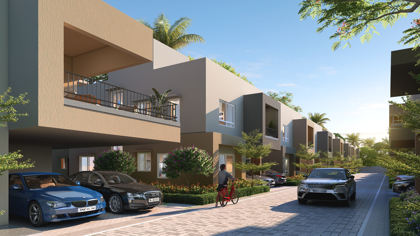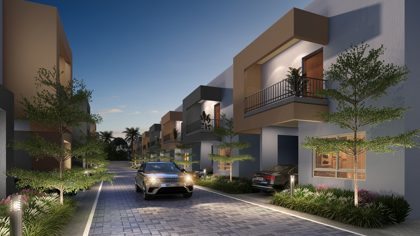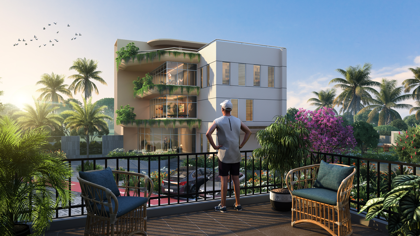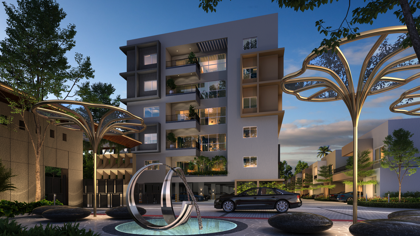
Life & Serenity in Full Bloom
Saravanampatti
3 & 4 BHK Lifestyle Villas from Rs.1.50 Crs Onwards*
2 & 3 BHK Apartment from Rs.80 Lacs Onwards*
+91 97870 10000


Life & Serenity in Full Bloom
Rera ID: TN/11/Building/0241/2025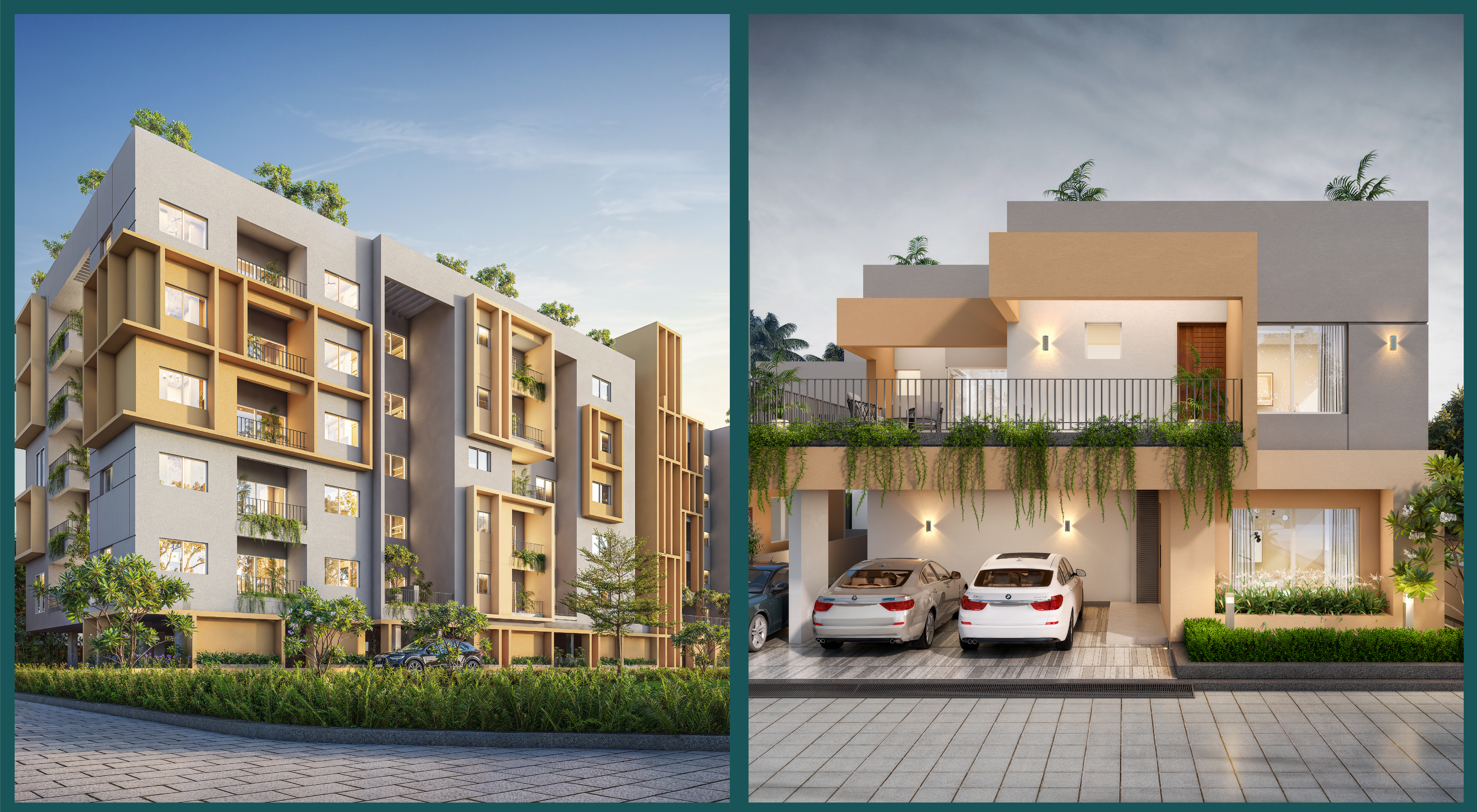
Saravanampatti
104 Units – 4.21 Acres
50+ Lifestyle Amenities
10,000 sq.ft Clubhouse - Biggest & Best
3 & 4 BHK Lifestyle Villas from Rs.1.43 Crs Onwards*
2 & 3 BHK Apartment from Rs.80 Lacs Onwards*
+91 97870 10000
A Blossom of BEAUTY & COMFORT
Infinium Lotus Meadows is more than just a home—it’s an elevated living experience. Located near the vibrant CHIL IT Park, this premium community features 39 Premium Villas and 65 Spacious Apartments, each thoughtfully designed to celebrate the art of refined living.
Centered around a spacious, the development offers a calm and serene retreat from the city’s bustle, yet remains closely connected to the heart of Coimbatore. With expansive floor plans and elegant amenities, Lotus Meadows is where comfort meets sophistication, inviting you to embrace life at its finest.
Top Reasons to Buy:
- Well-connected Location: Located near CHIL IT Park, KGiSL, KCT Tech Park & reputed Educational Institutions
- 50+ Lifestyle Amenities: Business Centre, Gym, Pickleball Court, Badminton Court, Cricket Turf & Thematic Garden
- Spacious & Thoughtful Design: Vaastu-friendly homes with 60% open space
- Refined Specifications: 6x4 Vitrified Tiles, Premium branded Electrical & Sanitary fittings.
- Unmatched Privacy: Spacious apartments with minimum wall sharing

Salient Features

Well-designed 104 Units in 4.21 Acres
 G+1 Villas Stilt+5 Apartments
G+1 Villas Stilt+5 Apartments Premium Villas & Spacious Apartments
Premium Villas & Spacious Apartments 60% Open Space & Greenery
60% Open Space & Greenery Clubhouse with 50+ Lifestyle Amenities
Clubhouse with 50+ Lifestyle Amenities High End Fittings & Specifications
High End Fittings & Specifications Secured Gated Community
Secured Gated Community 100% Vaastu Compliant
100% Vaastu CompliantAmenities
50+ Amenities
Floor Plans
Gallery
Configuration
| BHK | 3 BHK |
|---|---|
| Unit Type | Villa |
| Build-up Area | 2247 sq.ft |
| Price | Rs.1.70 Crs Onwards* |
| BHK | 4 BHK |
|---|---|
| Unit Type | Villa |
| Build-up Area | 3363 sq.ft |
| Price | Rs.2.75 Crs Onwards* |
| BHK | 2 BHK |
|---|---|
| Unit Type | Apartment |
| Build-up Area | 1380 sq.ft |
| Price Range | Rs.80 Lacs Onwards* |
| BHK | 3 BHK |
|---|---|
| Unit Type | Apartment |
| Build-up Area | 2431 sq.ft |
| Price Range | Rs.1.40 Cr Onwards* |
Villa Specifications
Apartment Specifications
Location Advantages

- *
Located 2 km from CHIL IT Park off Sathy Main Road, within 3.7 km from KGiSL, KCT Tech Park and Adithya Tech Park.
- *
Close proximity to various educational institutions, hospitals, malls, and restaurants.
- *
Coimbatore's reputed schools and colleges including Lisieux CMI Public School, Camford International School, K'sirs School, KCT College, KGiSL, SNS & PPG Institutions.
- *
Coimbatore's reputed hospitals including KG Eye Hospital, Vimal Jyothi Hospital, Kumaran Hospital Center, Lotus Eye Hospital, KG Specialty Medical Centre, Surya Hospital.
- *
Prozone Mall within 7 km drive.
- *
Access to Sathy Main Road within a 4 km drive and access to Mettupalayam Main Road within 7 km drive.
- *
4 km from proposed Saravanampatti Metro Station.
we would love to connect...
I authorise Infinium Developers & its representatives to contact me with updates and notifications via Email/ SMS/ WhatsApp/ Call. This will override DND/NDNC.

Design & Developed by Black Coffee Brands
























.jpg&w=3840&q=75)



.jpg&w=3840&q=75)


















