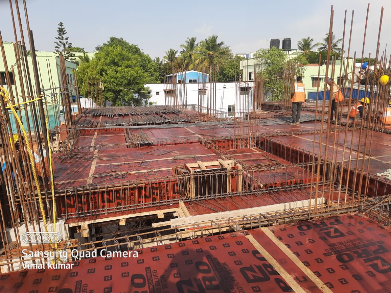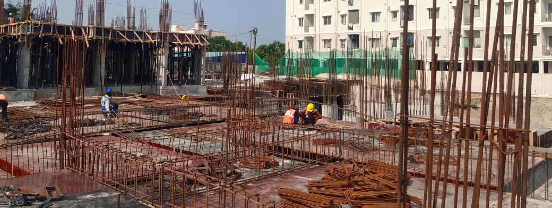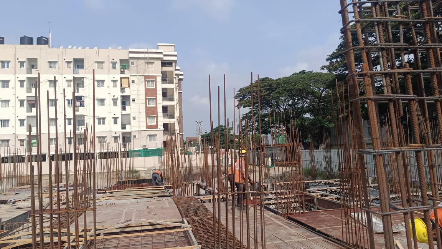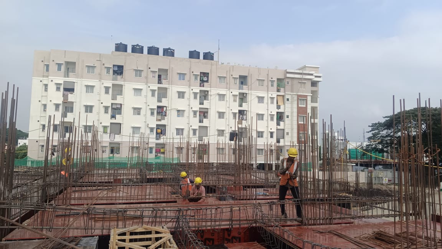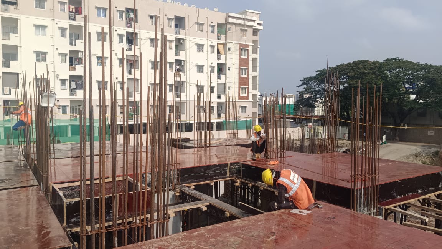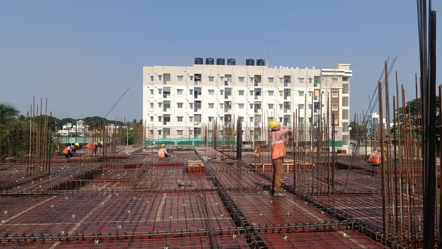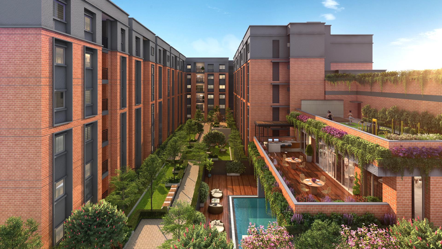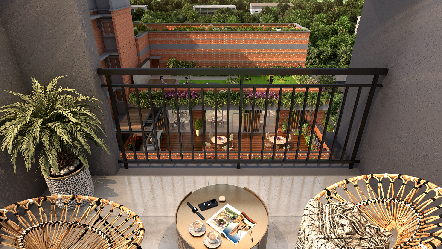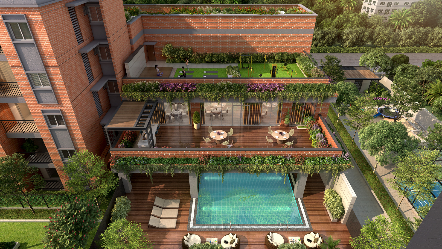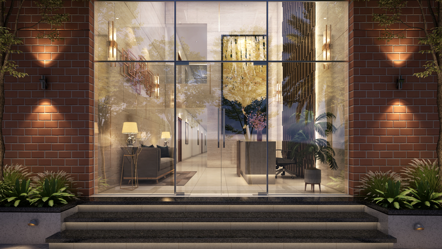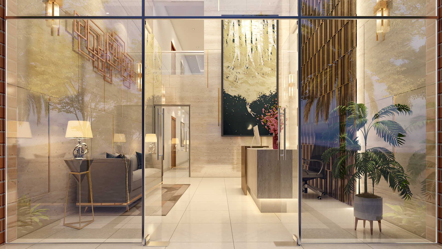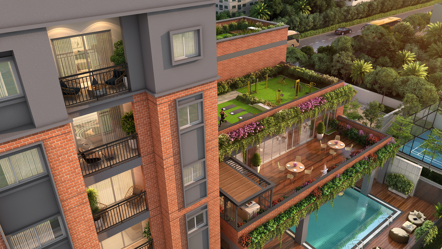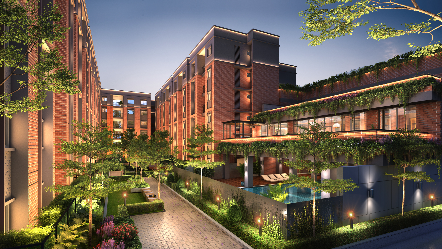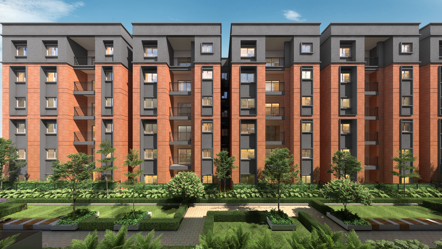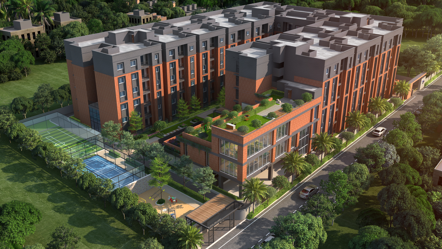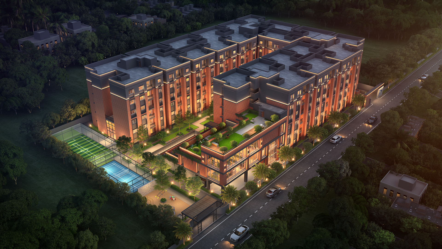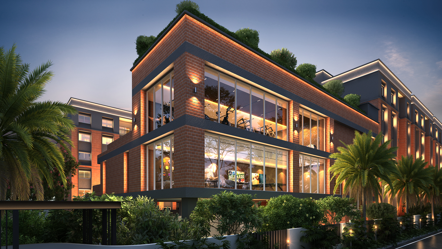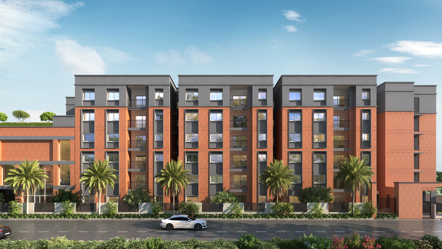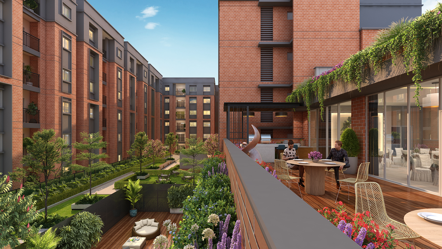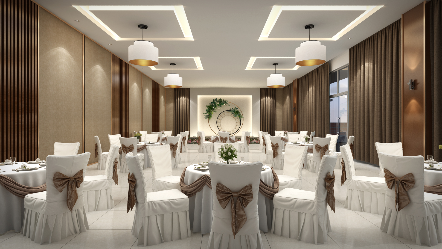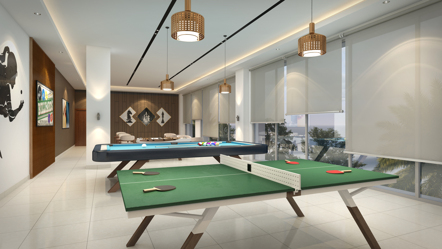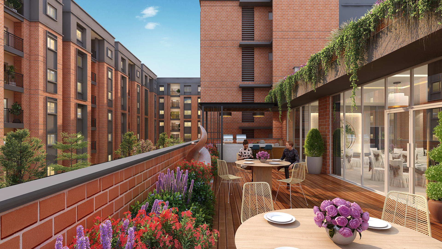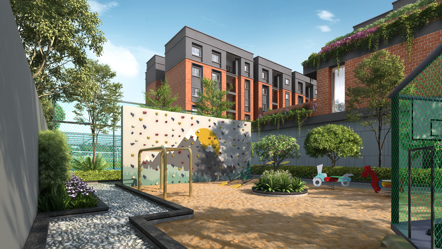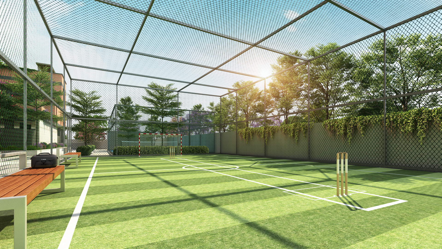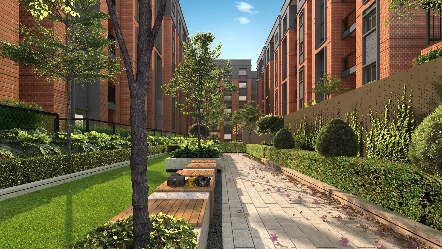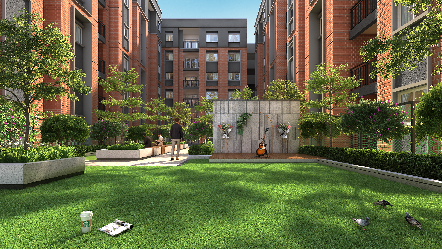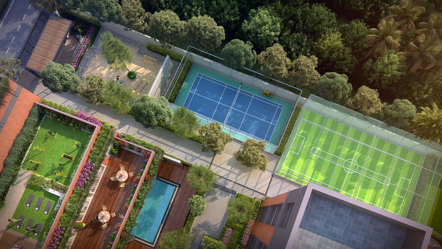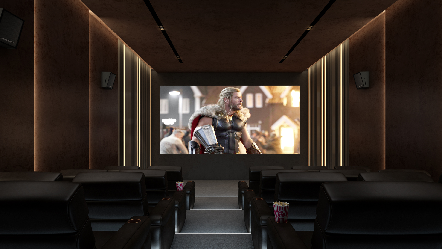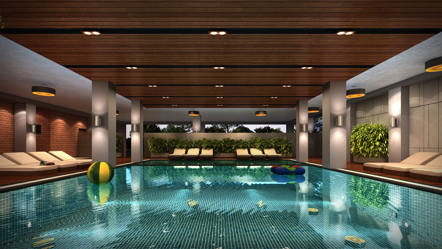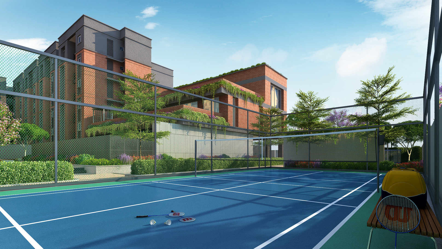
Elevate to an Astounding
Lifestyle
Spacious 2 & 3 BHK Apartments
+91 97870 10000
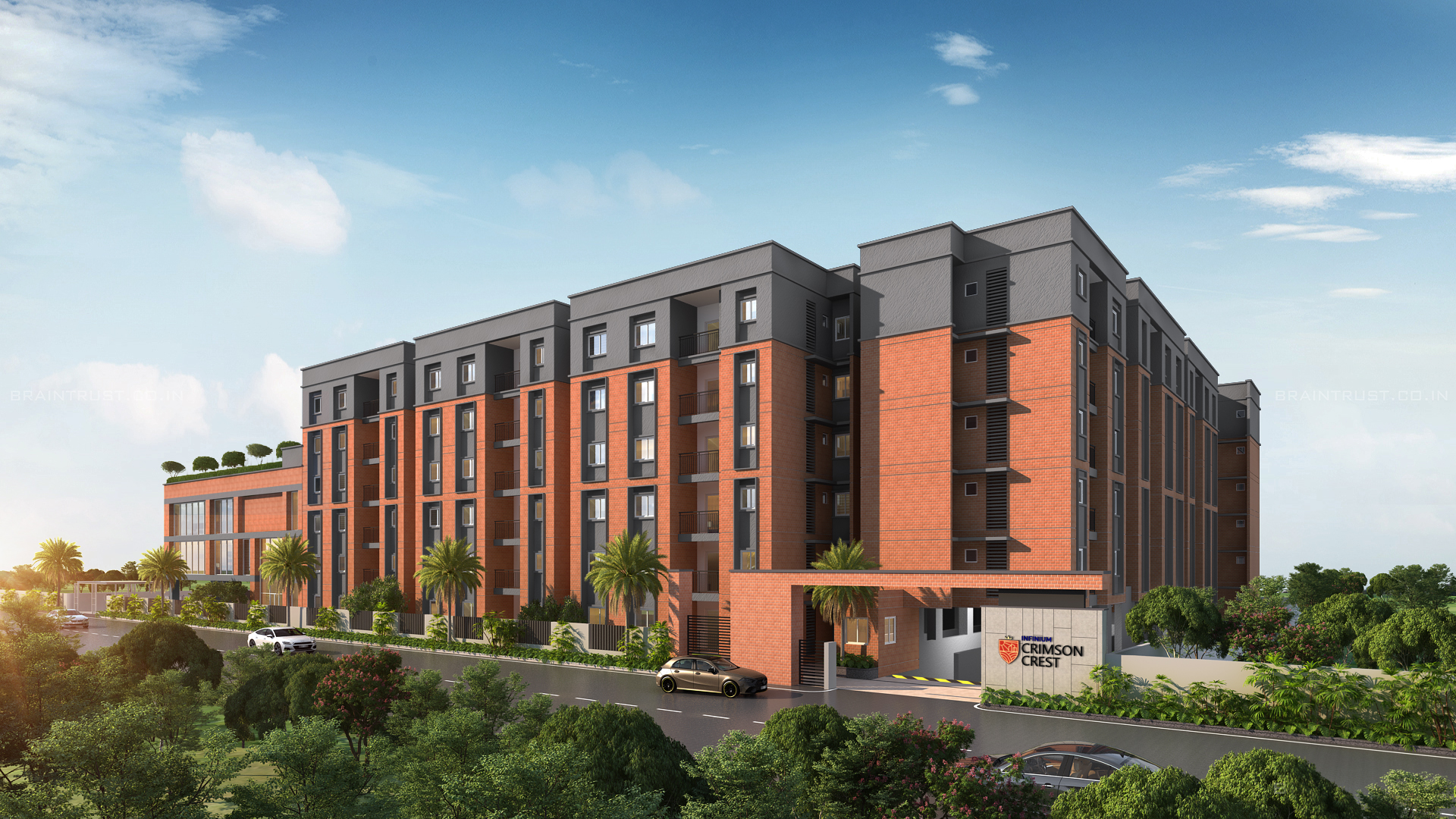
Discover a Home of Higher
Standards
Infinium Crimson Crest elevates urban living with its prime location, just 2 minutes from Tidel Park in a peaceful, established neighborhood, with key destinations within a 5 km radius. Crimson Crest features meticulously designed 2 & 3 BHK apartments in a Basement+Ground+5 floor structure, offering spacious living areas from 1225 Sq. ft to 1520 sq. ft.
Designed for a holistic lifestyle, this project offers 40+ lifestyle amenities for serene, elevated living. Experience the perfect blend of comfort, convenience, and luxury, where every detail reflects aspirational living.

Salient Features
 Well designed 130 Apts in 1.50 acres
Well designed 130 Apts in 1.50 acres 50% Open Space & Greenery
50% Open Space & Greenery Spacious 2 & 3 BHK Apartments
Spacious 2 & 3 BHK Apartments Clubhouse with Amenities
Clubhouse with Amenities High end Fittings & Specifications
High end Fittings & Specifications Power Backup for all Homes
Power Backup for all Homes Vehicle free Podium
Vehicle free Podium 100% Vaastu Compliant
100% Vaastu CompliantAmenities
40+ Lifestyle Amenities & 15,000 sq.ft. Grand Club House
Floor Plans
Gallery
Configuration
| BHK | Unit Type | Built-Up Area | Price Range |
|---|---|---|---|
| 2 BHK | Apartment | 1225 Sqft | Rs. 85 Lacs Onwards* |
| 3 BHK | Apartment | 1520 Sqft | Rs. 1.10 Crs Onwards* |
Specifications
Location

Location Advantages
- *
Located 2 mins from TIDEL Park off Avinashi Road, within 5 mins from KMCH, Broadway Cinemas and Coimbatore International Airport
- *Close proximity to various colleges, hospitals, malls and restaurants
- *Coimbatore's reputed schools and colleges including Suguna Pips, Chandrakanthi Public School, Vidya Niketan School, RAK's Pallikkodam, Rathinam International Public School, PSG Public School, PSG College of Art & Science, PSG College of Technology, PSGR Krishnammal, Coimbatore Institute of Technology, GRD School of Commerce, Coimbatore Medical College and many more within 5-to-10-minute drive
- *Coimbatore's reputed hospitals including KMCH, Aravind Eye Hospital, PSG Hospitals, Royal Care and many more within 5-to10-minute drive
- *Broadway Megaplex and Fun Republic Mall within 5-to-10-minute drive
we would love to connect...
I authorise Infinium Developers & its representatives to contact me with updates and notifications via Email/ SMS/ WhatsApp/ Call. This will override DND/NDNC.

Design & Developed by Black Coffee Brands

































































